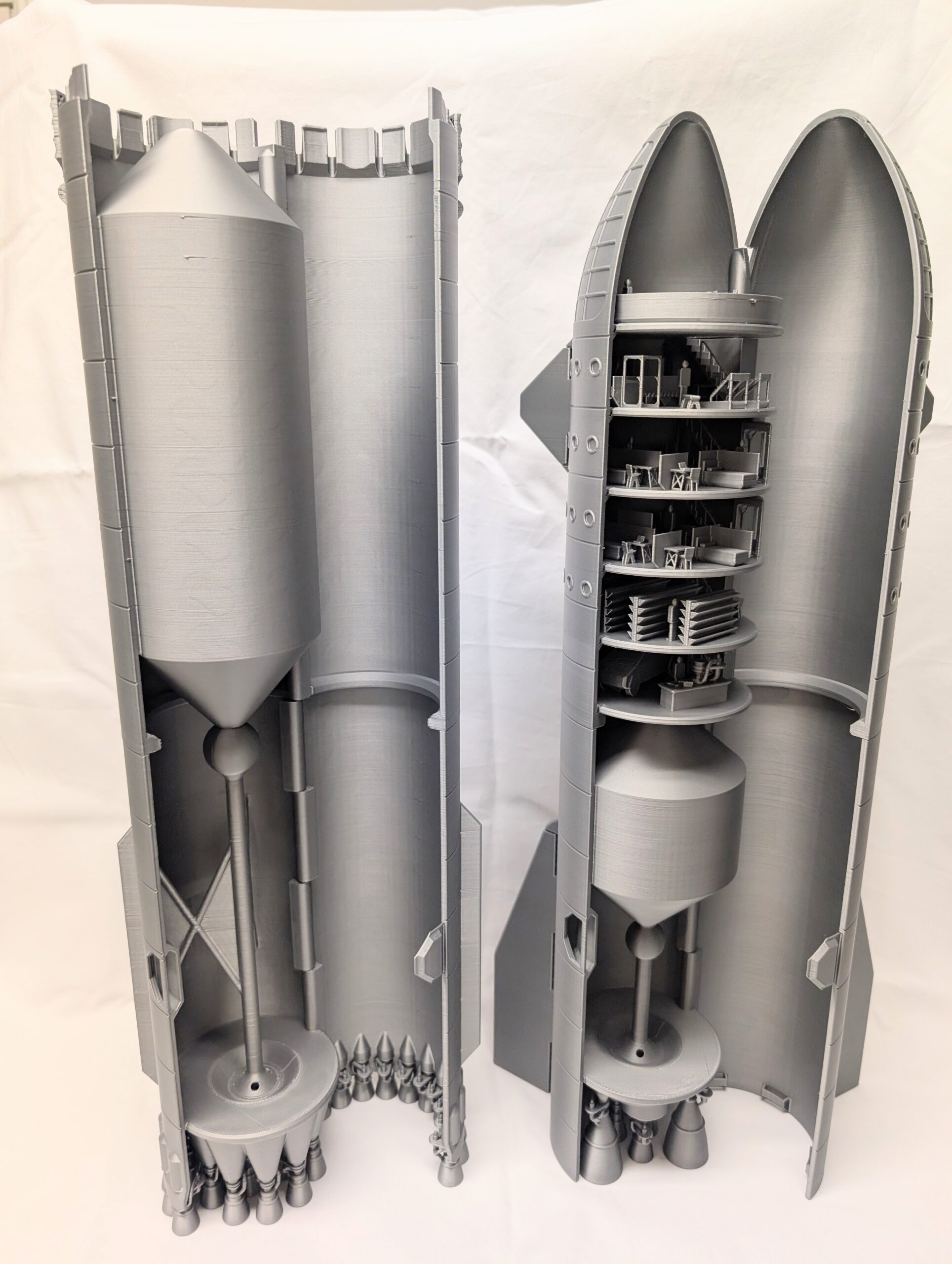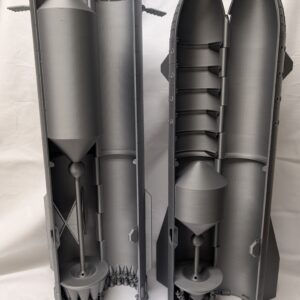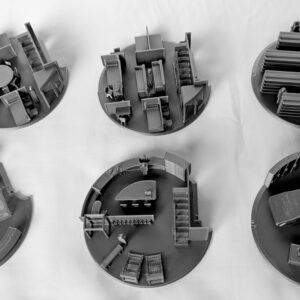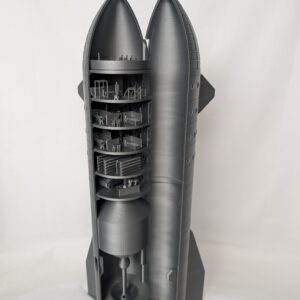Introducting the Executive Starship Heavy. This is the complete starship and booster launch vehicle. It also includes the Executive floor package in the starship habitation area. The starship assembles onto the heavy booster with snapfit features. Both the rocket and the booster can open up together to show the complete cross-section of the vehicle.
Floors snap fit in and out of the rocket and include:
Level 1: Maintenance, Med-bay, and Airlock.
Level 2: Hydroponics, Production, and Water storage.
Level 3: Crew Cabins, Bathrooms, Media Room
Level 4: Crew Cabins, Bathrooms, Dining/Board room.
Level 5: Kitchen and Gym
Level 6: Control tower
This Starship is intended for extended stay on mars. As such, its interior is designed more like an apartment building than your typical zero gravity spaceship interior. Since the astronauts will be on Mars’s surface, they will need to manoeuvre the interior space much like on earth. This spaceship is designed for 8 astronauts for multiyear mars missions. These astronauts will likely be in charge of managing teams of robots for building out early mars infrastructure. This Starship has 6 levels with each floor serving a function. Levels are connected by stairs as travel between floors will be frequent. As this is the Executive Starship, stairs have been used between floors as opposed to ladders. Space is use effectively, but with care not to be claustrophobic.
Assembled Dimensions:186mm Wide x 1000mm Long.




Reviews
There are no reviews yet.