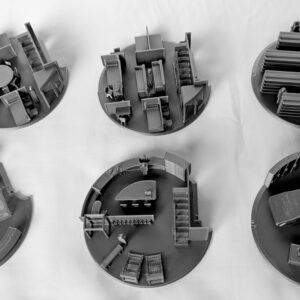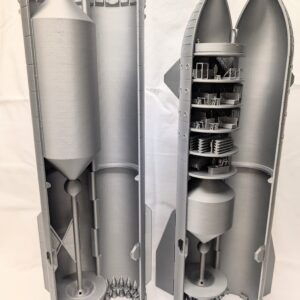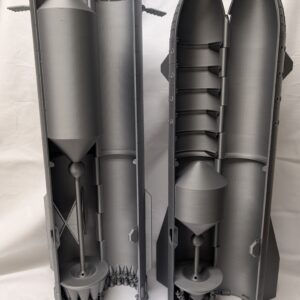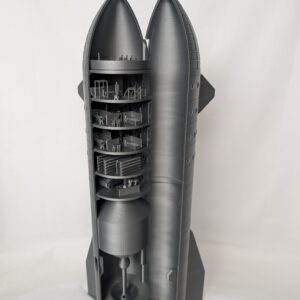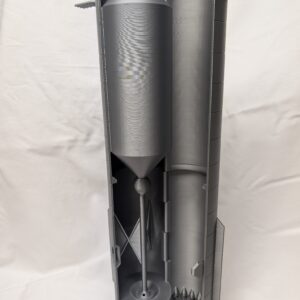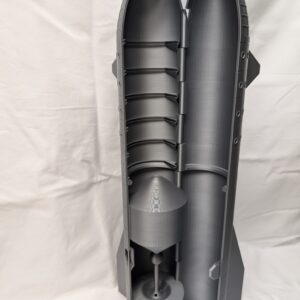Starships 2 Mars
Starships and more for purchase
-
Floors
Executive Floor Set
Rated 0 out of 5$59.00Original price was: $59.00.$49.00Current price is: $49.00. -
Booster
Executive Starship & Heavy Booster
Rated 0 out of 5$249.00Original price was: $249.00.$219.00Current price is: $219.00. -
Booster
Starship & Heavy Booster
Rated 0 out of 5$219.00Original price was: $219.00.$199.00Current price is: $199.00. -
Floors
Executive Starship
Rated 0 out of 5$149.00Original price was: $149.00.$129.00Current price is: $129.00. -
Booster
Heavy Booster
Rated 0 out of 5$139.00Original price was: $139.00.$119.00Current price is: $119.00. -
Starship
Starship
Rated 0 out of 5$119.00Original price was: $119.00.$99.00Current price is: $99.00.
Perfect for space enthusiasts, educators, and collectors!
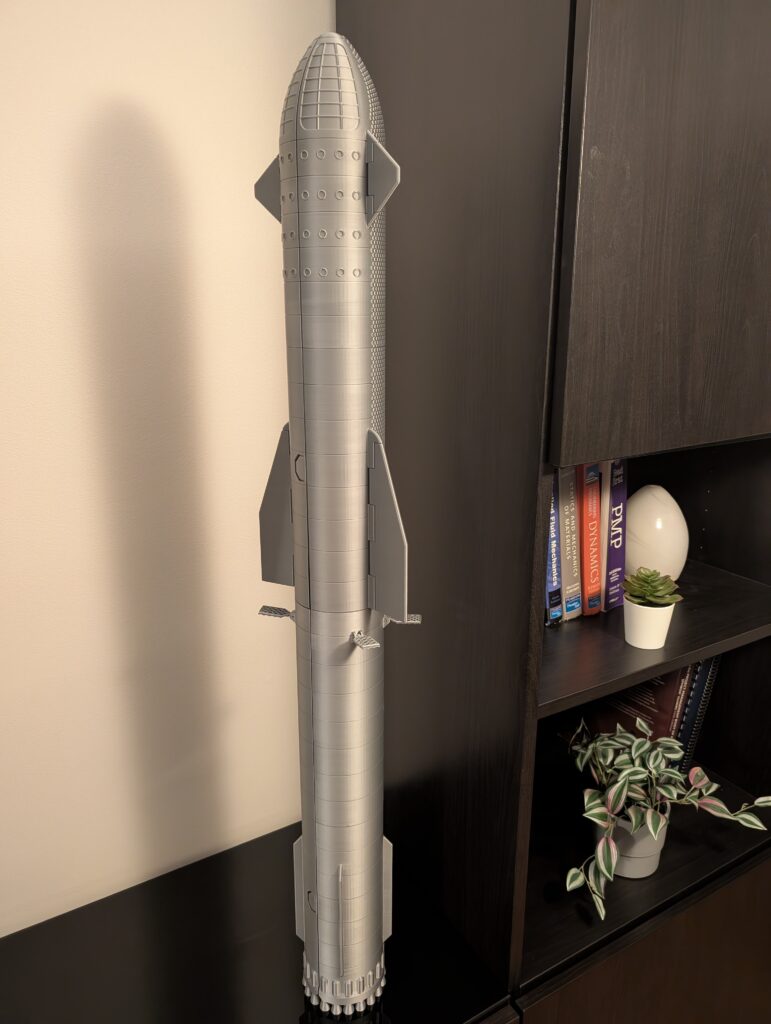
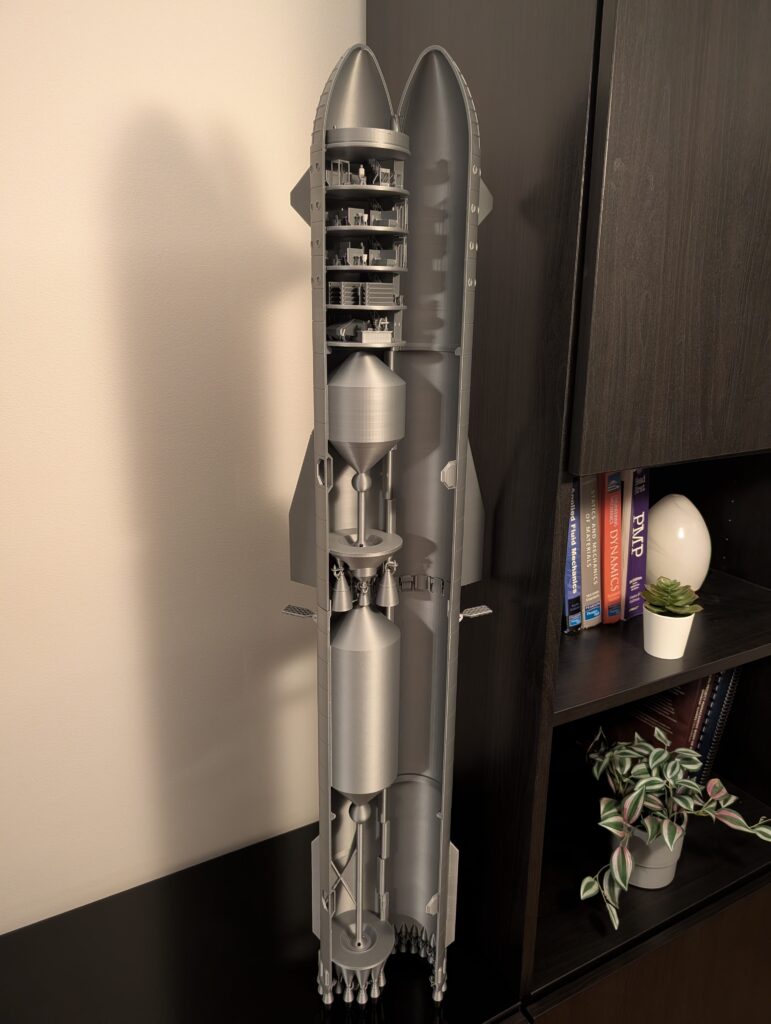
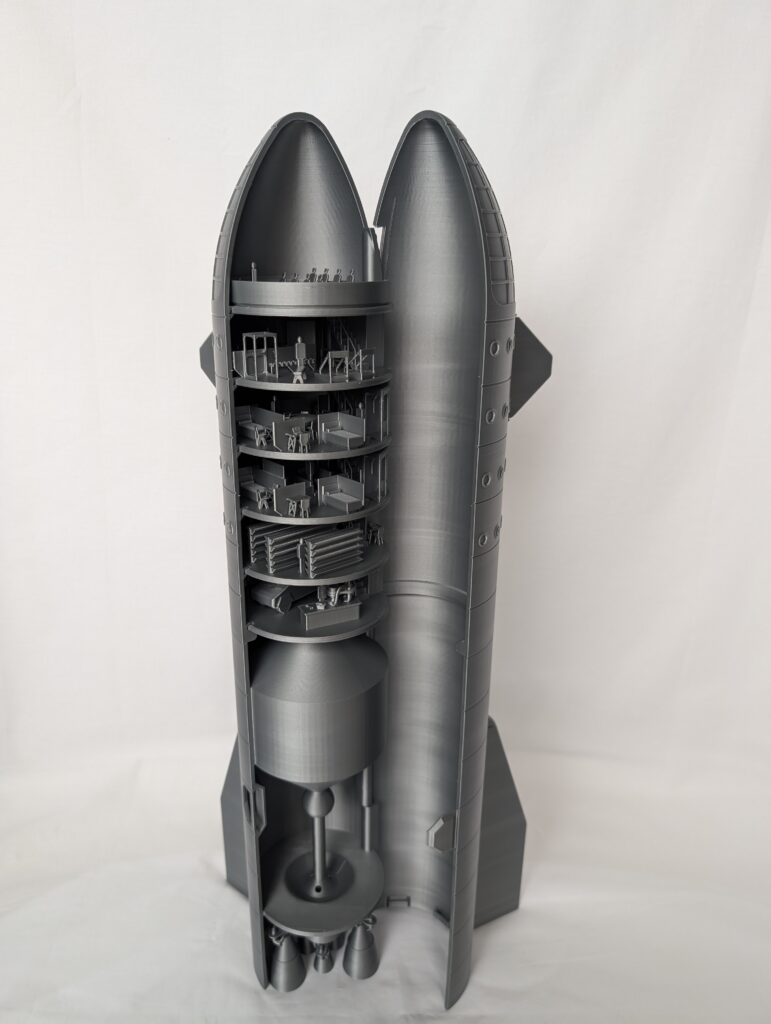
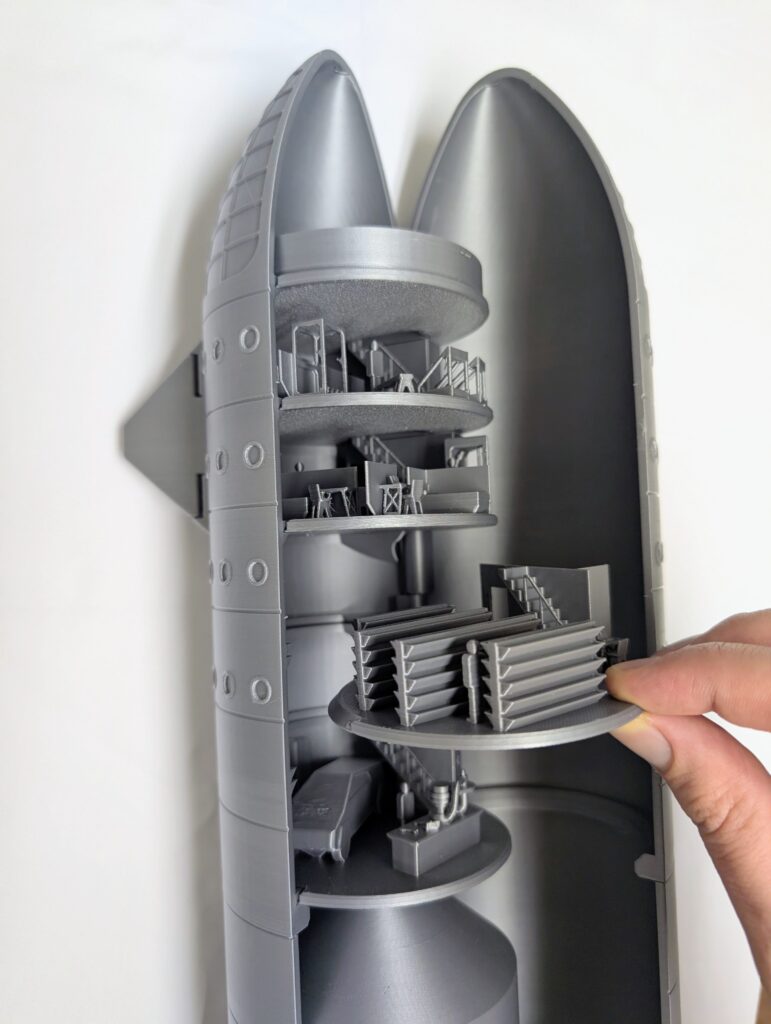
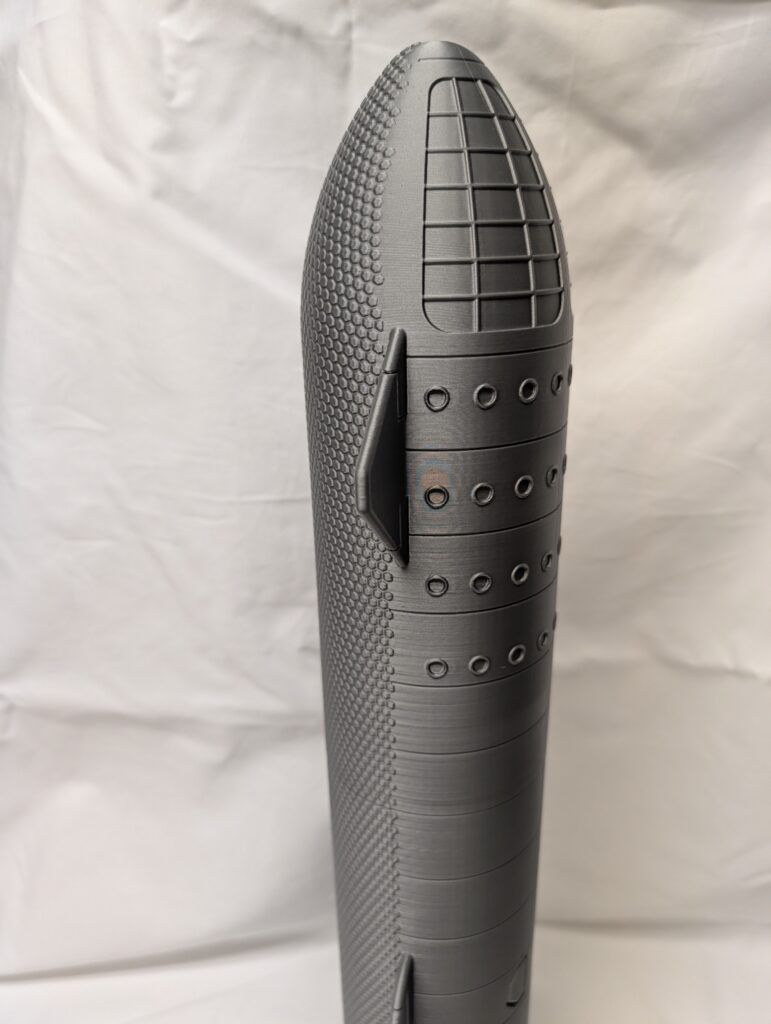
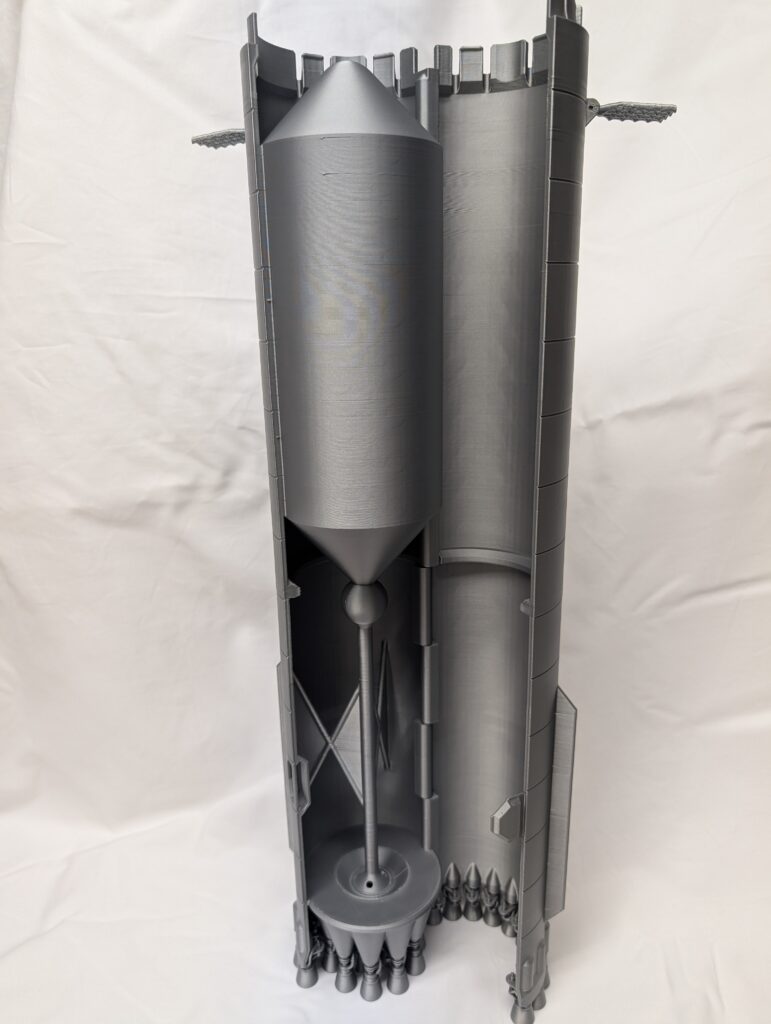
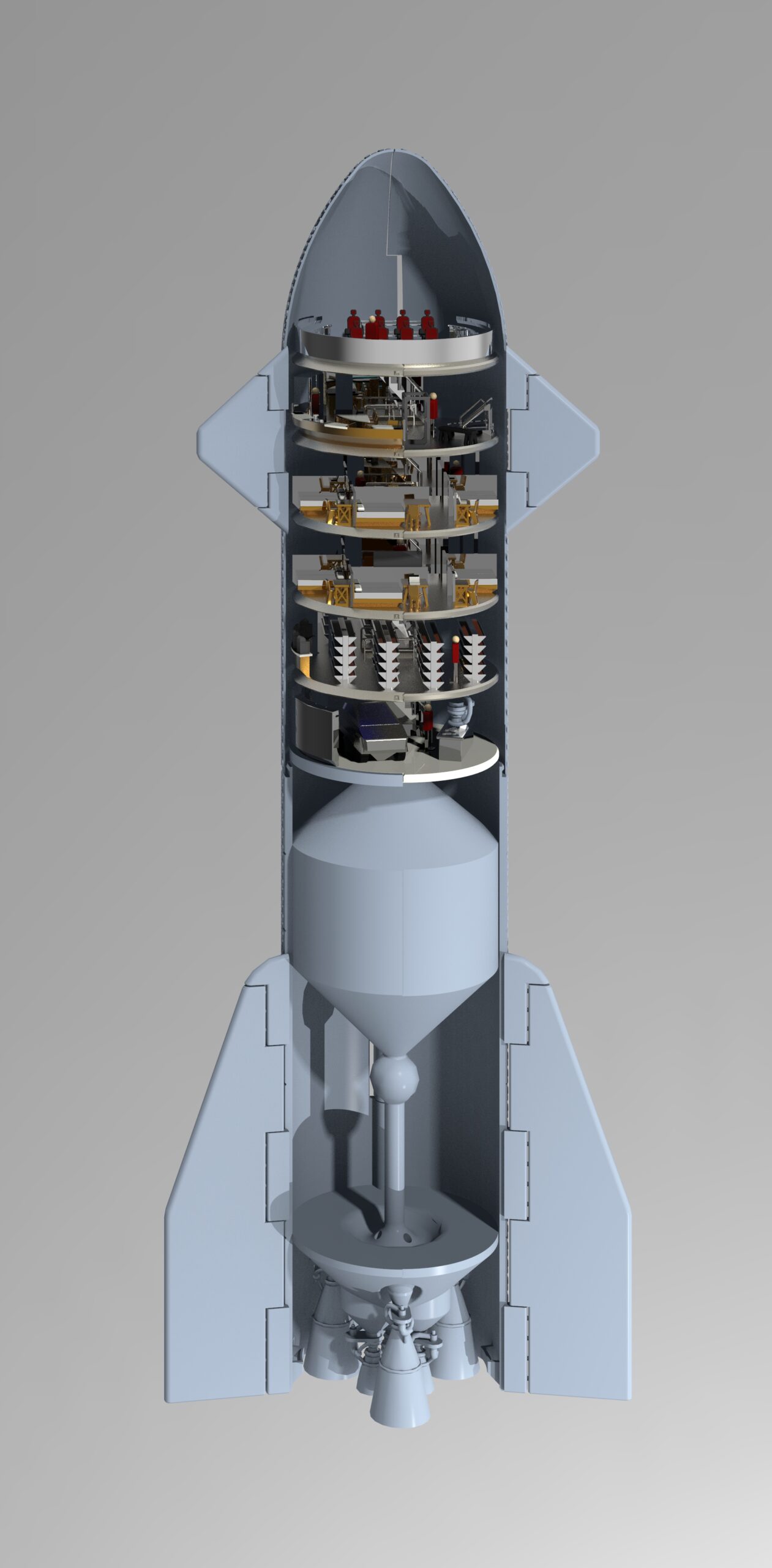
Introducing the Executive Starship. A long duration Starship intended for extended stay on mars. As such, its interior is designed more like an apartment building than your typical zero gravity spaceship interior. Since the astronauts will be on Mars’s surface, they will need to manoeuvre the interior space much like on earth. This spaceship is designed for 8 astronauts for multiyear mars missions. These astronauts will likely be in charge of managing teams of robots for building out early mars infrastructure. This Starship has 6 levels with each floor serving a function. Levels are connected by stairs as travel between floors will be frequent. As this is the Executive Starship, stairs have been used between floors as opposed to ladders. Space is use effectively, but with care not to be claustrophobic.
Level 1: Maintenance, Med-bay, and Airlock.
This floor is a multi-use clean room. The clean room is essential as it acts as the ships med bay. Early mars habitation there is no hospital, if you get hurt or sick this is where you go to get medical
attention. The workbench is large enough to act as a gurney if any event should arise. When not needed as a med bay, this floor is used for maintenance. The clean room is also useful for any servicing or repairs to sensitive equipment. When needed, this is also the maintenance garage for the cyber truck mars rover. Finally, the airlock is situated on this floor. Airlock would be behind the stairwell and is not visible in the model.
Level 2: Hydroponics, Production, and Water storage.
This floor is primarily hydroponics for growing food. Rows and rows of plants growing everything from berries to potato or whatever the crew is craving. While much of the food is shipped from earth, its important to have a back up food plan as well as test how plants grow in the different gravity. This floor also contains a workbench and 3d printers. These advanced 3d printers will print everything from shoes and clothing, to spare maintenance parts, to anything else mechanical that the crew needs. Water storage and recycling is on this floor behind stairwell.
Level 3: Crew Cabins & Media Room
As the Executive Starship, each crew member gets their own bedroom. This floor has 4 bedrooms. Each room has a bed and a desk, as well as windows to see out of the starship. There is storage under the bed for clothes and personal items. This floor also has a washrooms. The washroom has a toilet, sink, and shower. In the center is the media room. Here there are large couches situated to view a large screen. This screen can be used for conference calls, or movies and video games. General storage is on this floor behind stairwell.
Level 4: Crew Cabins, & Dining/Board room.
Similar to level 3. This floor has 4 bedrooms, 1 bathroom, and storage. Where it differs is in the center room where this floor has a large table. This table can act as the dining table for sit down meals, as well as the boardroom table for meeting or events.
Level 5: Kitchen and Gym
This is floor includes the kitchen where food is prepared and served. There is a large counter island as well as a small nook for snacks and breaks. The kitchen has all the appliances needed including ranges, ovens, sinks, fridge, etc. On the other half of the floor is the gym. The crew needs to stay healthy and in shape so this room will see a lot of use. 2 treadmills, and free-weights are used for working out. There is also space to put down a mat for stretching or yoga.
Level 6: Control tower
This is the control tower. This is where the crew is seated duringtakeoff and landing. It is also where the crew can observe, and control the robotic work from the expansive windows. It acts much like the control tower for an airport except for robot infrastructure building operations instead of flight operations.
